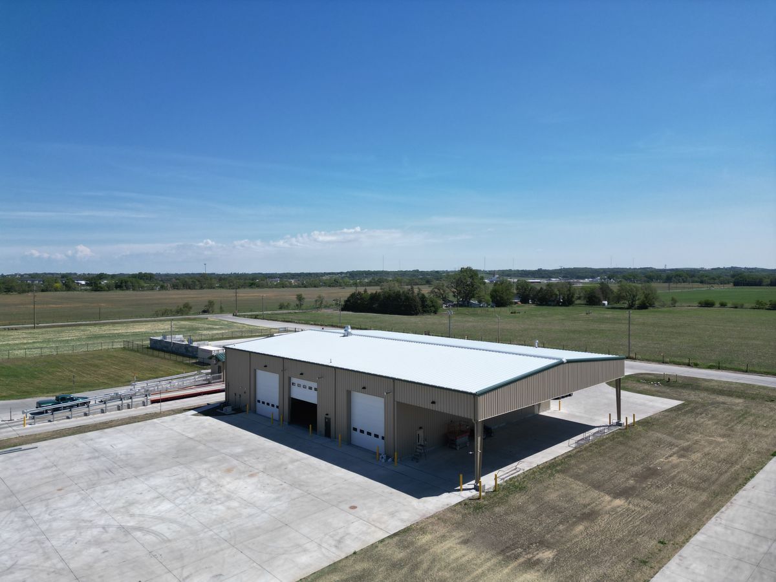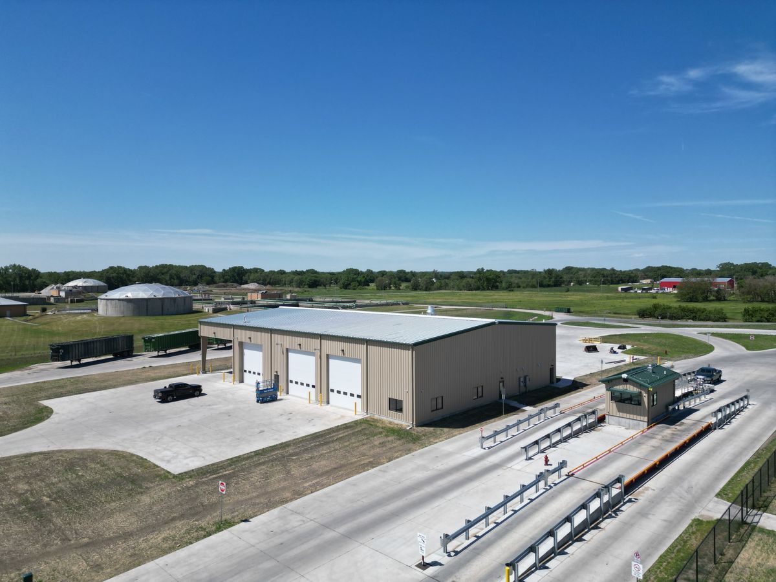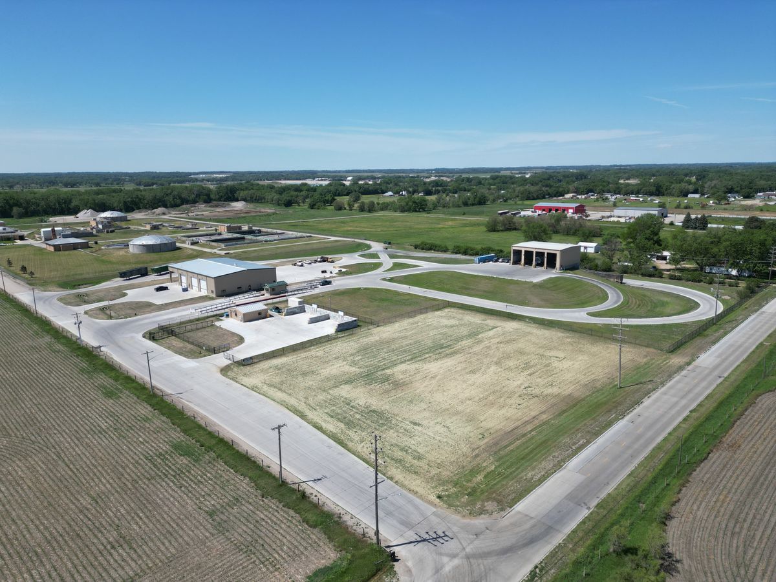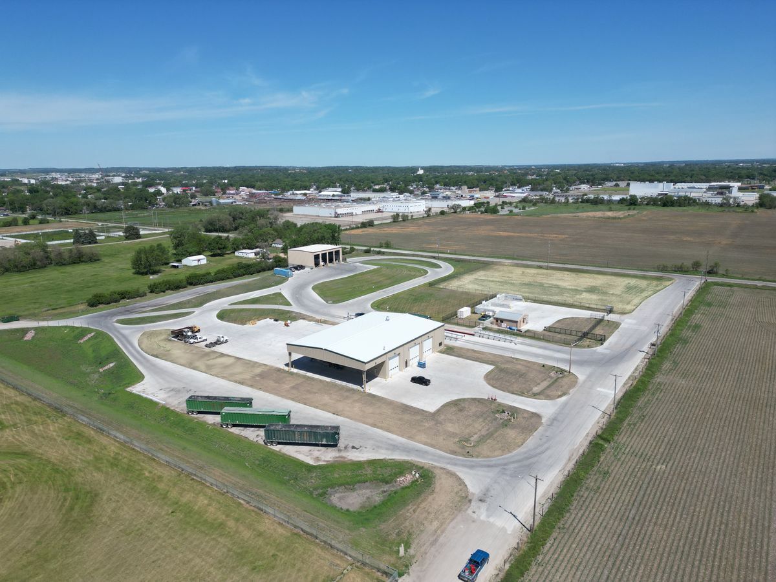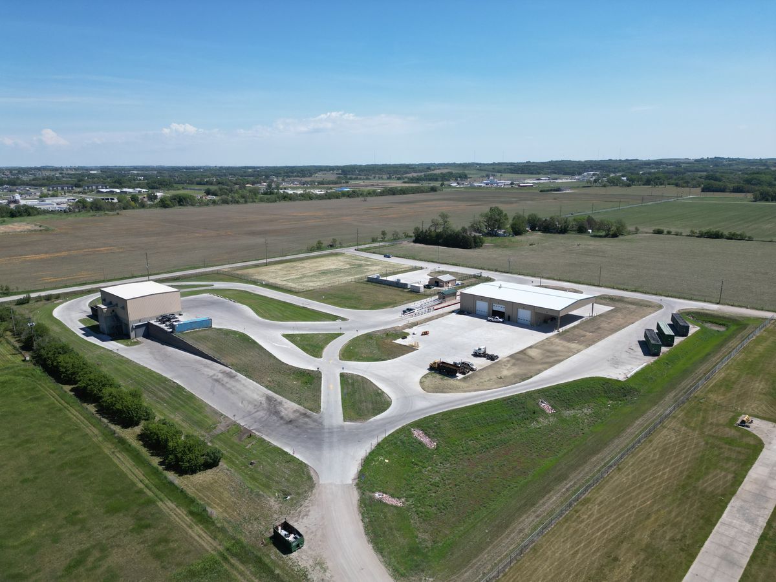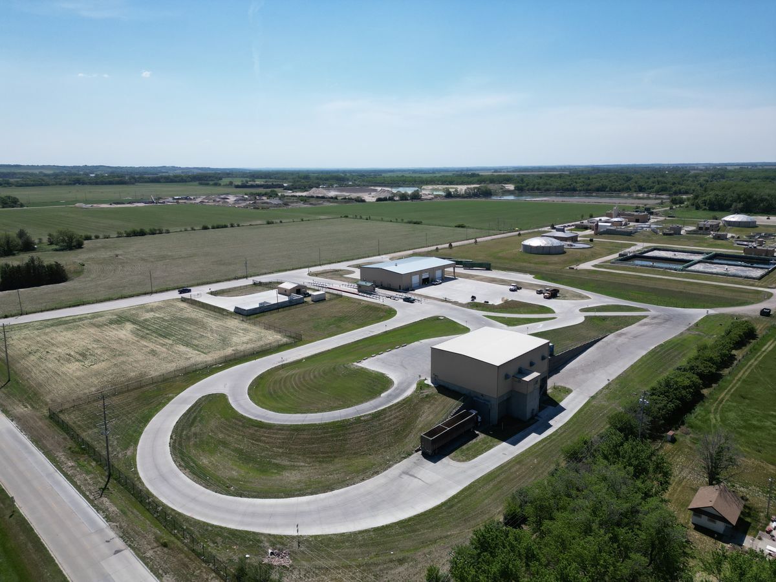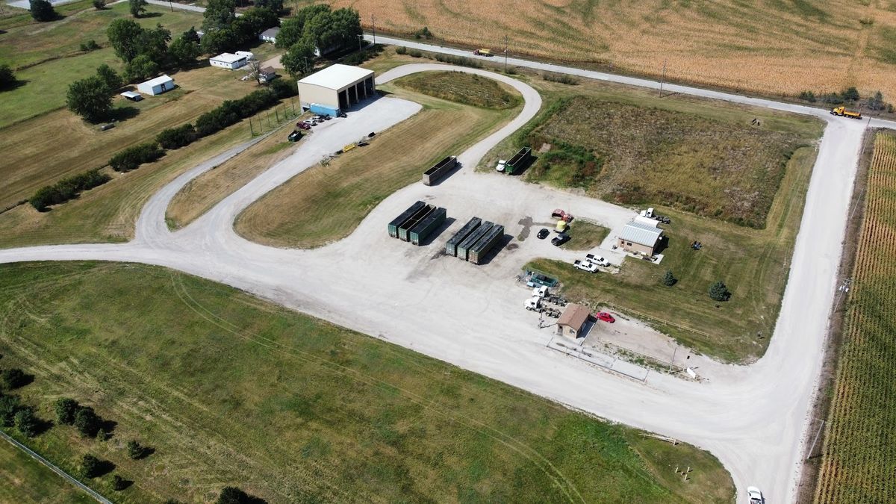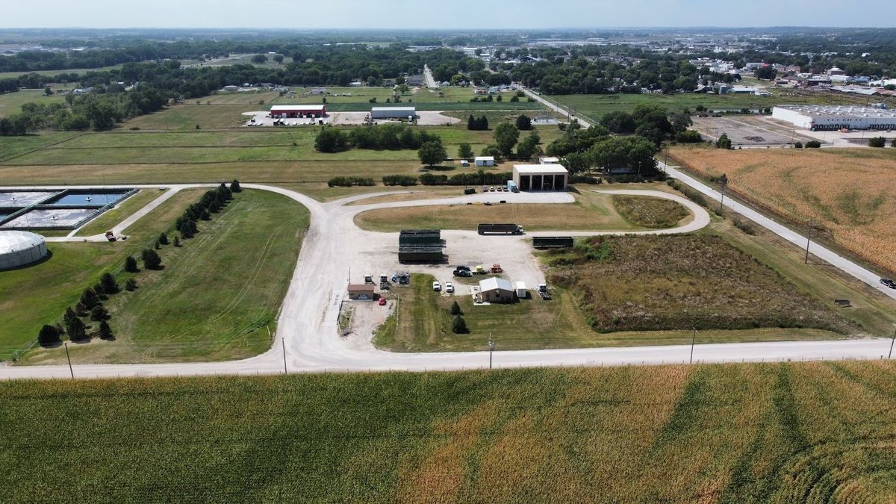ABOUT: The Norfolk Transfer Station Improvements project includes constructing a new scale house and maintenance shop/office at the Norfolk Transfer Station. The maintenance shop features a sturdy pre-engineered metal building frame surrounded by metal wall and roof panels. The shop accommodates three interior, heated bays - two work bays, one wash bay - and a bay for exterior covered storage. The facility also integrates office space, conference space, and storage.
Site improvements include new concrete drives, yard waste drop-off location, fencing, trailer parking, employee/visitor parking, two inbound/outbound scales, new utilities, and drainage improvements. The work was completed in stages such that operations continued throughout the construction of the new site improvements. This includes full operation of the new scales and scale house prior to demolition of the existing scale house.
COMPLETION DATE: MAY 2023
SIZE: 13,885 SF
MARKET: COMMERCIAL
DESIGN: JEO CONSULTING


