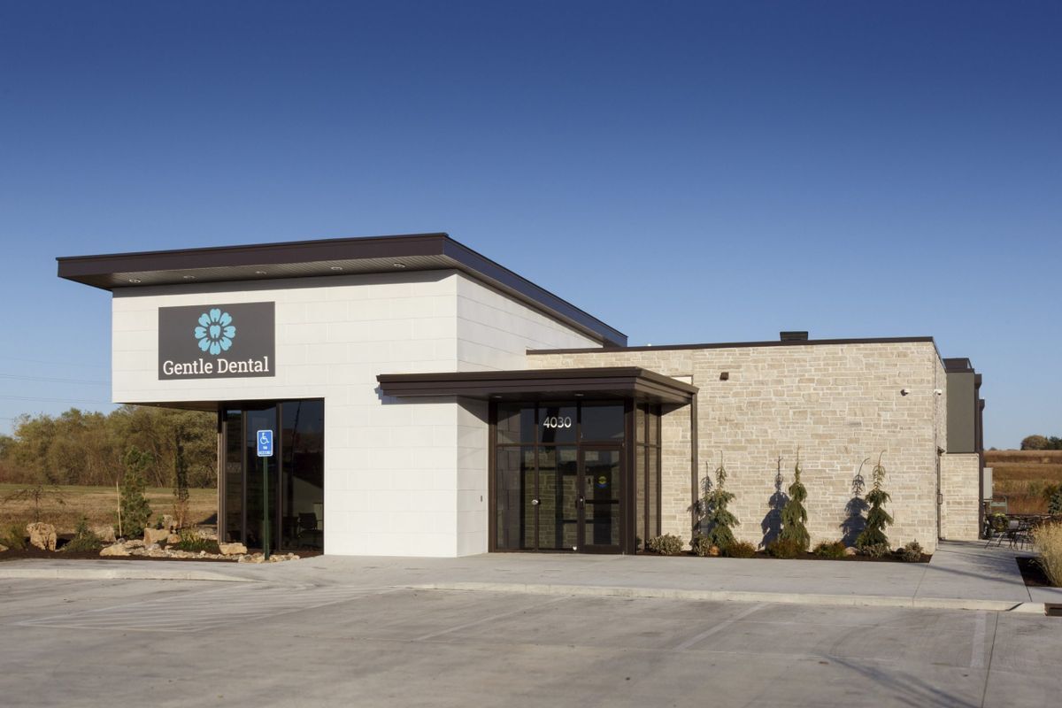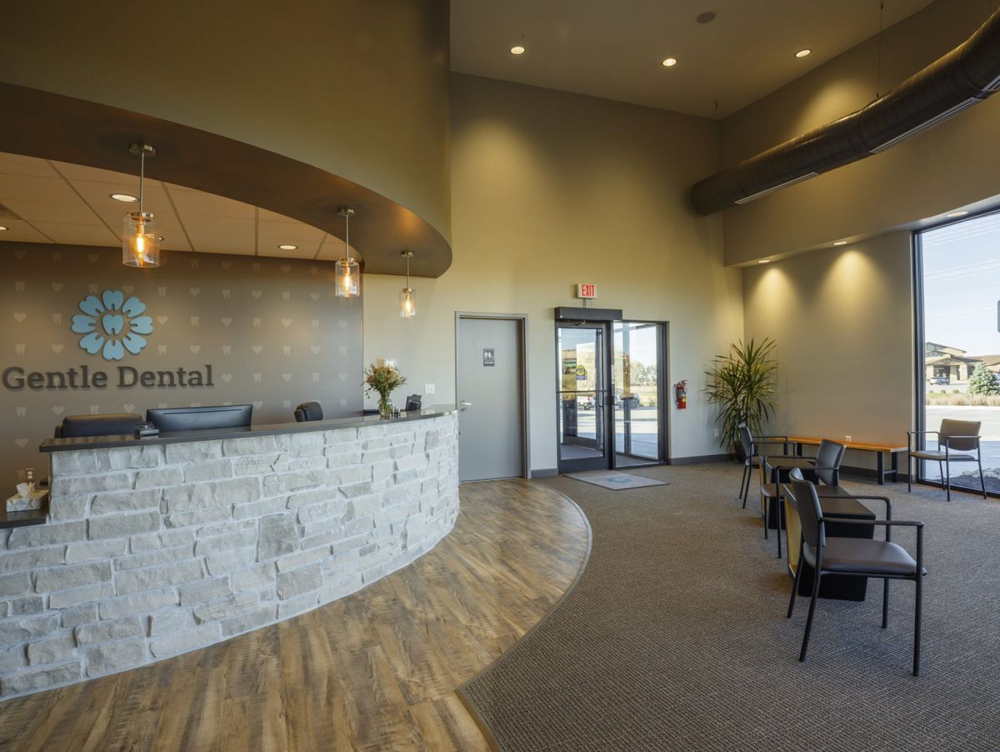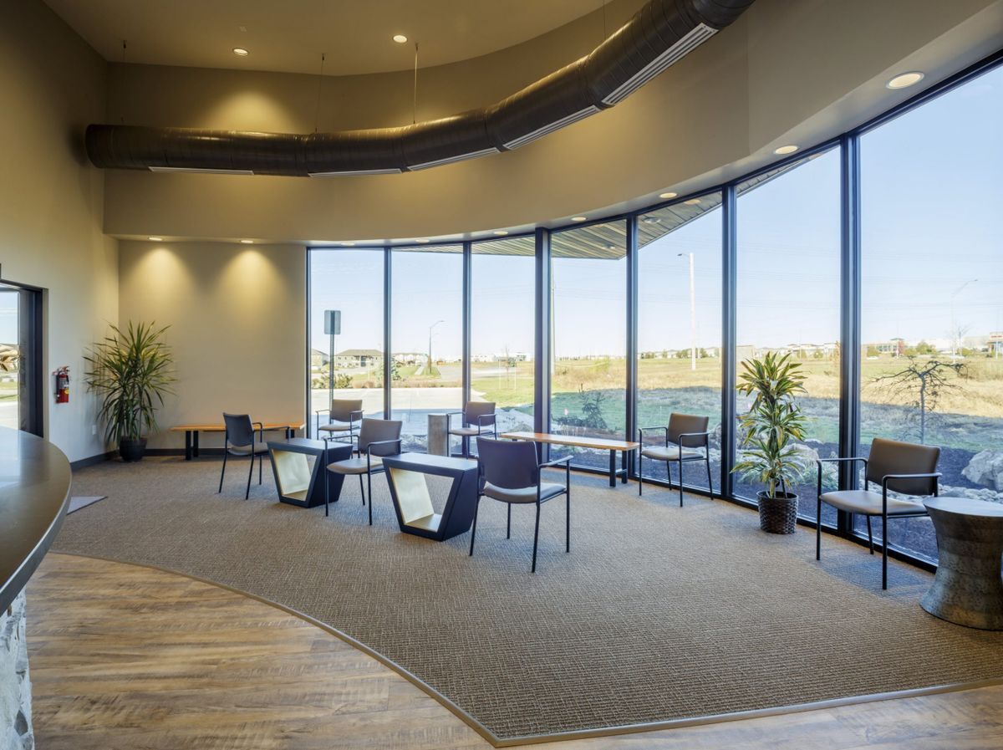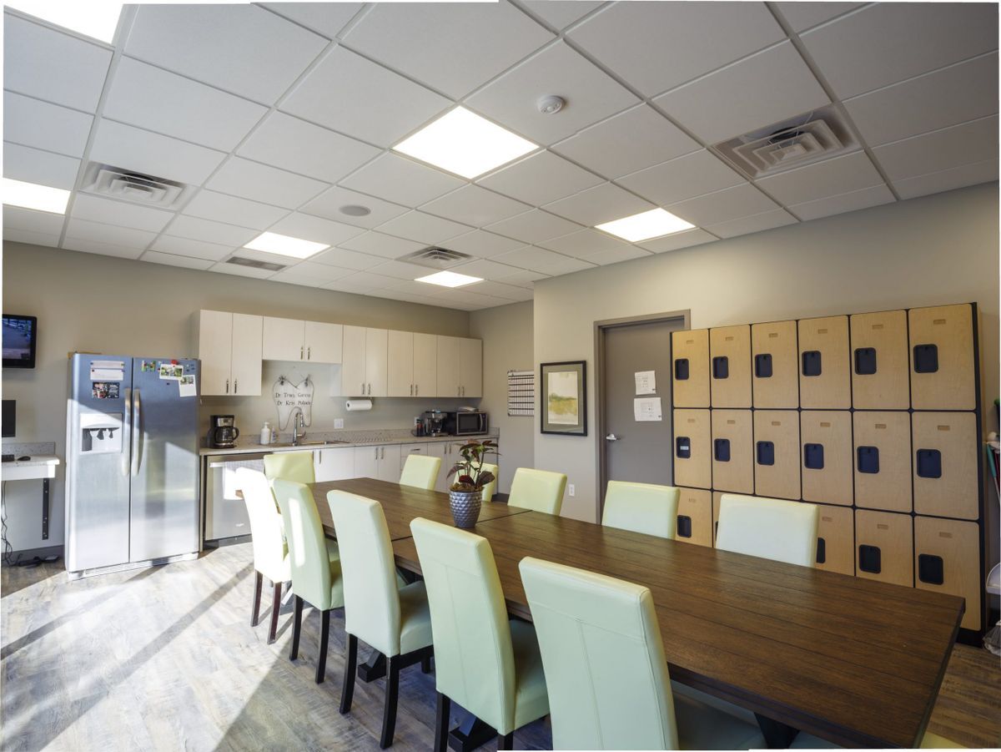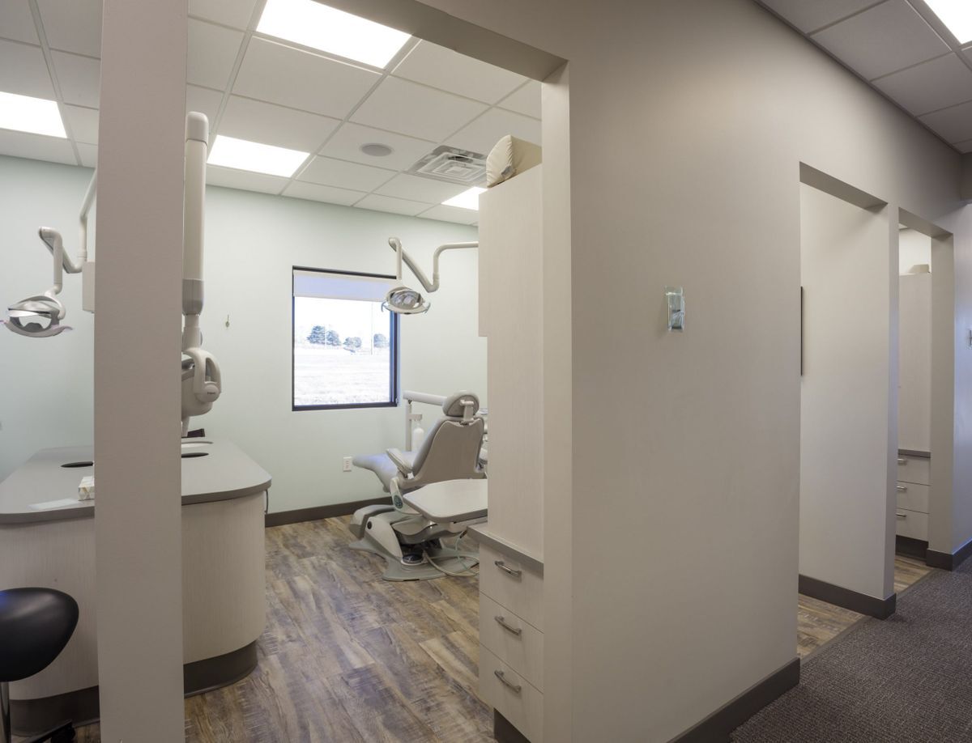ABOUT: This new stand-alone office was modeled after the development’s anchor building (a pediatric clinic), with a flat roofline and a mix of stone and stucco materials. It was made unique by adding floor-to-ceiling windows in the waiting area and extensive use of the dentist’s logo. Bright, shiny white metal panels surrounding the entrance are reminiscent of pearly white teeth. This distinctive entrance faces the street, giving the building the curb appeal the owner was looking for. The building has a curved wall of glass in the waiting room and the 10 exam rooms each have large windows to let in natural light. Three offices and a break room are also part of this exterior corridor and ring around an X-Ray and tool cleaning area.
COMPLETION DATE: DECEMBER 2019
SIZE: 4,819 SF
MARKET: COMMERCIAL
DESIGN: STUDIO 951

